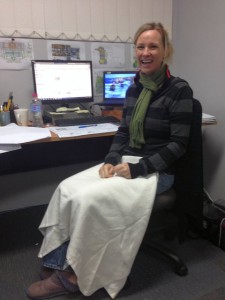“Designing a building to work with the sun.”

Solar Orientation
The Queensland Government has just announced that electricity prices will be increasing by 22.6 % for domestic users and 17% for business. With aging infrastructure of our national power grid the cost of electricity supply will only increase dramatically in the near future.
In a recent radio interview, Rockcote founder, Bob Cameron stated that “it was time we stopped building a box and cladding possible. We must start designing our homes correctly to alleviate the drain on our energy resources.”
We recently completed a home in Darwin where the client removed all the cross ventilation by deleting windows to “save money” Then asked to add 6 split system air conditioning units. If we multiply this by 300 lots in the estate thats around 1800 airconditioners running flat out!!
We’re not against airconditioning as such. It’s great to come inside after mowing the lawn and relaxing in a cool living room or sleeping comfortablyon those hot and steamy nights. However a well designed home can cut the need to have the airconditioning running for up to 80% thus reducing the home’s energy load.
So where do we start?
By heating and cooling homes naturally we can cut down the energy costs significantly with the use of good design principles. In summer the house should maximise cooling air movement and in winter trap and store heat from the sun as well as minimise the heat loss.
Passive Cooling
- Select adequate sized windows and orientate them so that the cooling breezes are captured.
- Reduce internal air path barriers to increase natural ventilation.
- Install ceiling fans to assist air circulation.

Natural Air Flow
- Avoid excessive glazing on the east and western facades, and use effective shading depending on your climate zone.
- Adequate levels of insulation. At least the minimum required for your climate zone.
- Appropriate use of thermal mass determined by daily temperature changes in your climate zone.
- Use light coloured roofing material to reflect solar radiation.
Passive Heating
Design for passive solar heating is about taking advantage of natural heat sources to heat the home. This can be achieved by
- orienting of daytime living areas and selecting suitable windows facing north.
- Locating thermal mass where it is exposed to direct solar radiation to store heat during the day
- Insulating walls, ceilings and floors as well as protecting around doors and windows to reduce drafts.
- Living areas and kitchen facing the north
- Bedrooms located along the east and south facedes.Garages and service areas (laundry, bathroom) should not be on the northern sides or where they can block prevailing breezes.

Warm in Winter Cool in Summer
Hot Water Systems – and reducing your energy costs.
As well as selecting the correct system for your current and future needs your energy costs can be reduced by:
- Good Design!! Grouping together of wet areas such as kitchens and bathrooms and laundry and placing the storage tank close to these areas. This way the lengths of pipe can be reduced resulting in less heat loss.
- Insulating the walls of the storage tank to reduce heat loss.
- Switch off hot water system when going on holidays or away for extended periods.
Our aim as a Greensmart Accredited Design company is to ensure we provide environmentally responsible house design and:
- Improve the energy, resource and water efficiency of the home
- Enable home owners to waste less and recycle more
- Reduce waste in the building process
- Create healthier homes for its occupants
The benefits are numerous from having a home professionally designed by a skilled and trained design professional.Lower energy bills, water bills, a warmer house in winter and a cooler house in summer, and less waste going into landfill.
“If you believe that good design is expensive wait until you see the cost for bad design!”










