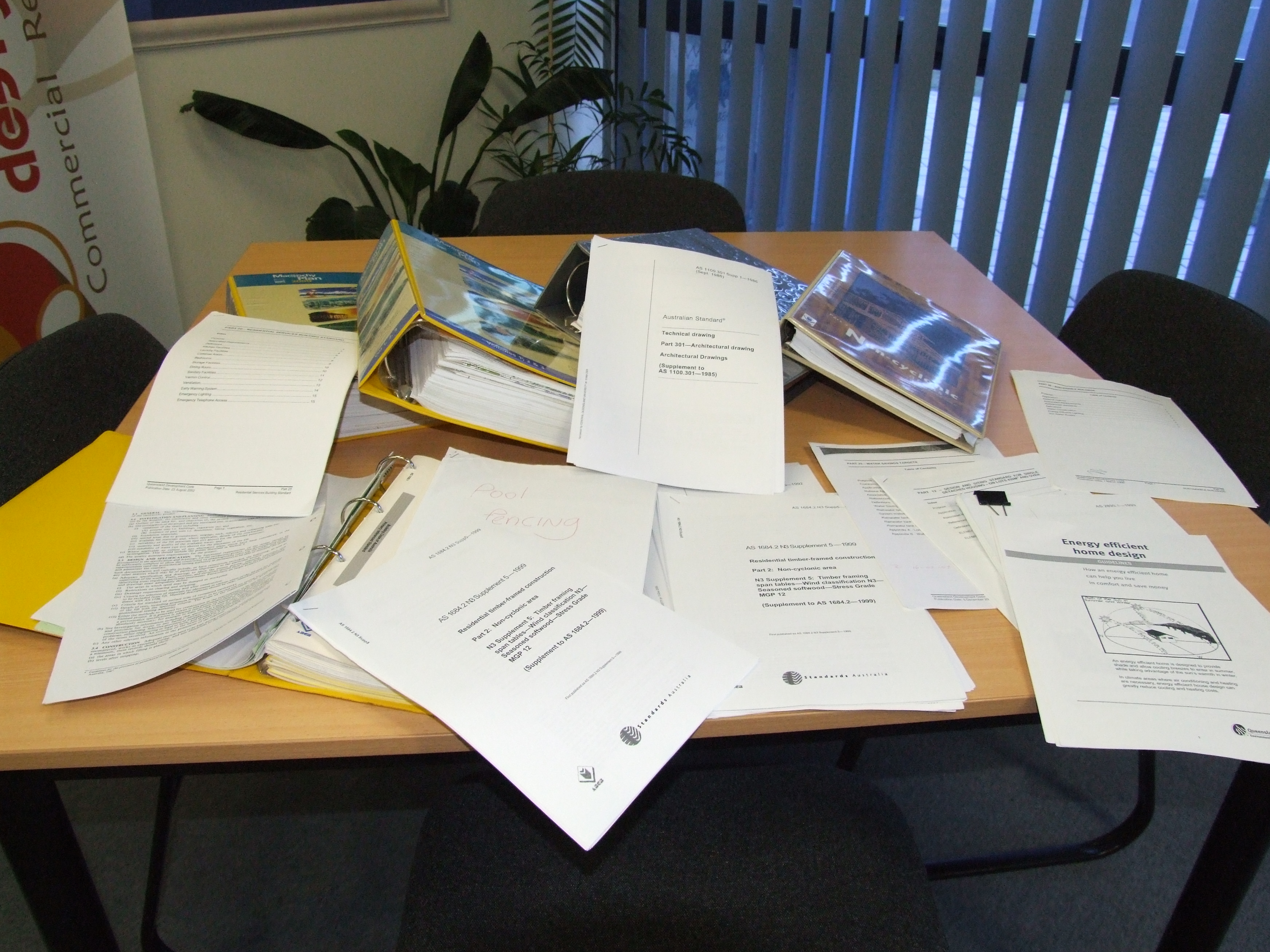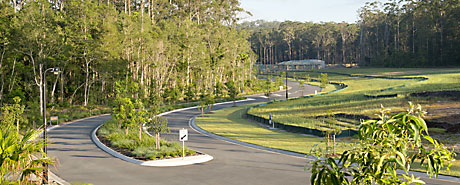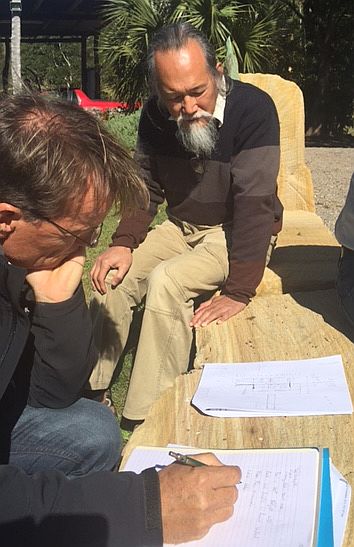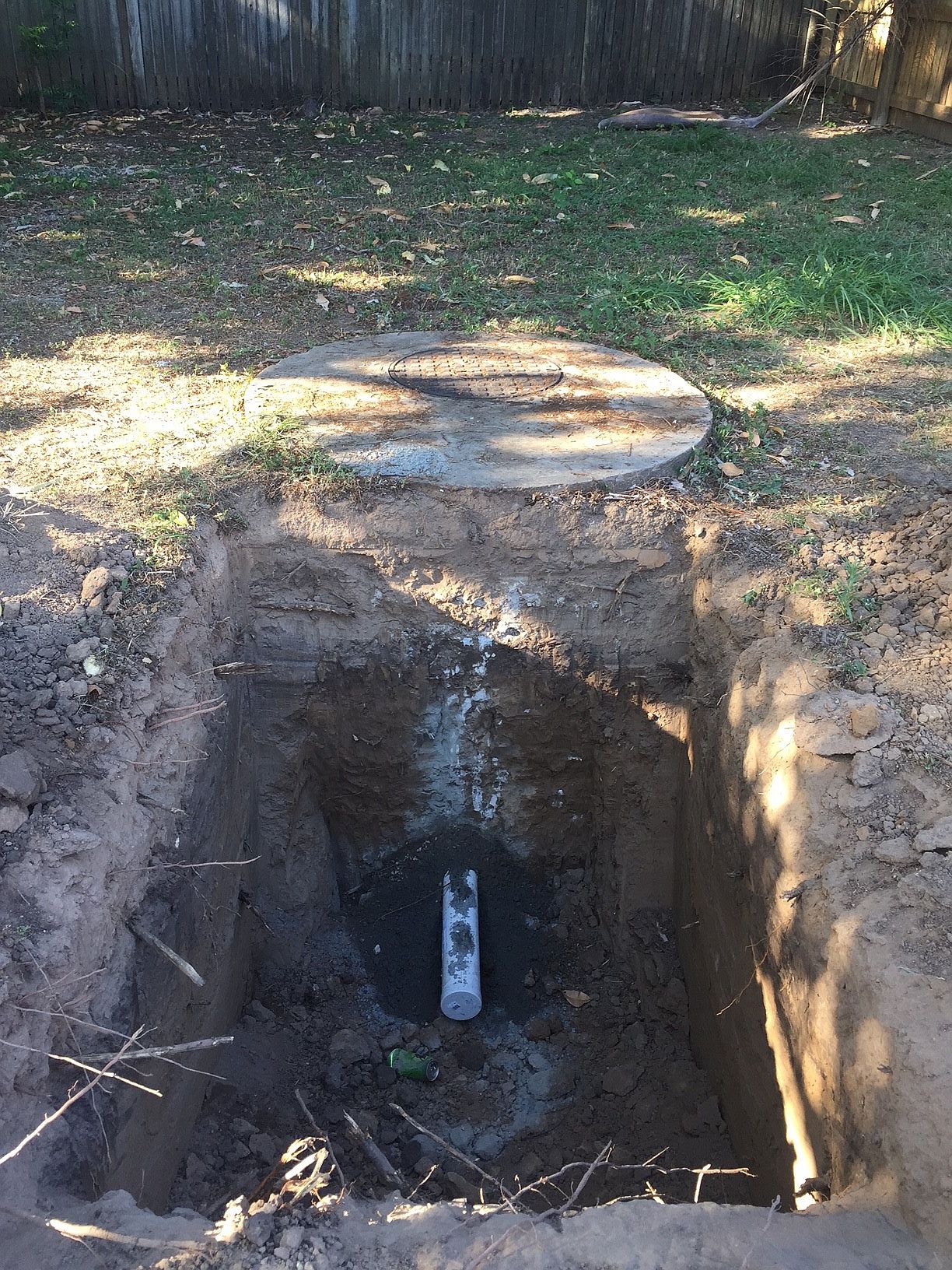Ask and Expert

This week’s article to help save money when designing your new home or renovation comes off the back of a client meeting in Mount Isa.
During our discussion and taking the Design Brief my client asked a very interesting question. “Whats the biggest mistake people make when designing a home.” ……….hmmm my initial response was that they just don’t listen……..but went on to expand a bit.
IN our industry we call it “iknowitis”. They’ve watched all the TV shows, visited all the Display Homes, researched on the internet and found what they like. And then must have it all !! “I know what I want” is the common catch phrase. So many times I’ve had clients bring in a floor plan that they like and want to put on their block of land. Unfortunately it doesn’t fit, the land sloes away, and the soil conditions make the particular design prohibitive to build.
But with some expert input and a detailed design brief, your building designer can convert your ideas into a design that satisfies all your criteria. And in the most cost effective way possible.

Modern cars now have a myriad of electronics. Gone are the days when Uncle George could service our car or fix it when something goes wrong. ………Today’s modern housing construction is similar in many ways. Many new materials and construction methods, not to mention the REGULATIONS which are changing constantly.

As we say “drawing the plan” is the easy bit. Anyone can put some lines on paper, or arrange some rooms but to get the best out of any new design concept all of the constraints must be considered.
There are two types of constraints:
- Non – Negotiable – These cannot be changed and may include
- Budget (maximum)
- Building Setbacks
- Covenant regulations
- Location of local infrastructure – sewer, storm-water and power
- Negotiable – These may be changed or modified to accommodate the design
- The site – earthworks can change the profile to suite the design
- Landscape
- Non essential services
- Material selections
- Building Structure – slab on ground Vs Highset
- Orientation
For some new home buyers they want the convenience of an “off the shelf” home that most Project Builders and some of the product is excellent, but if you want to get the best out of your design that suites your lifestyle, site and budget then a custom home design is for you.
END OF YEAR SPECIAL OFFER
Call us between now and the end of December for a FREE 2 hour site evaluation and Desktop Analysis of your potential Dream Home Site
Simply call me on 0410 488 165 or email ted@southerncrossdrafting.com.au
and mention our Facebook Page or Web Page to qualify: (valued at $265.00)







